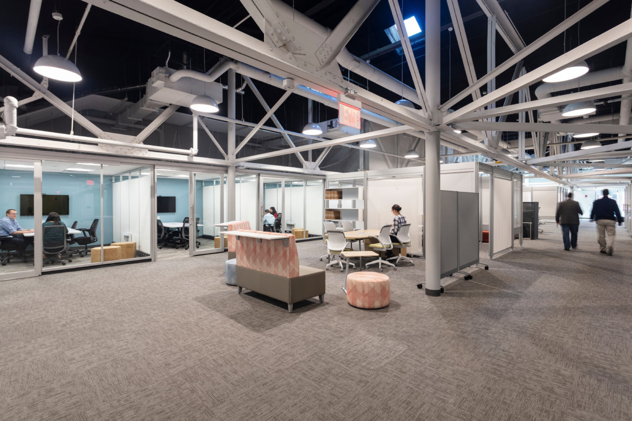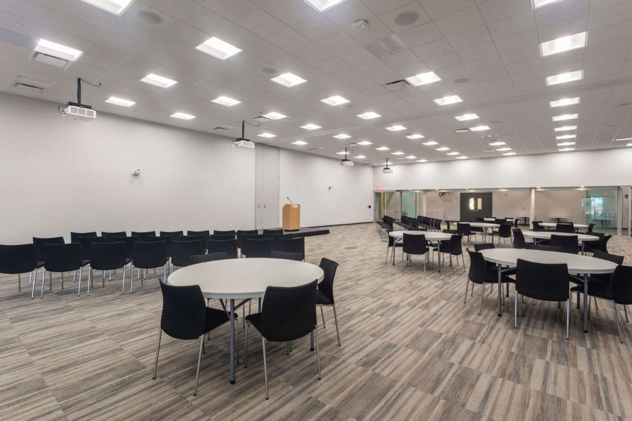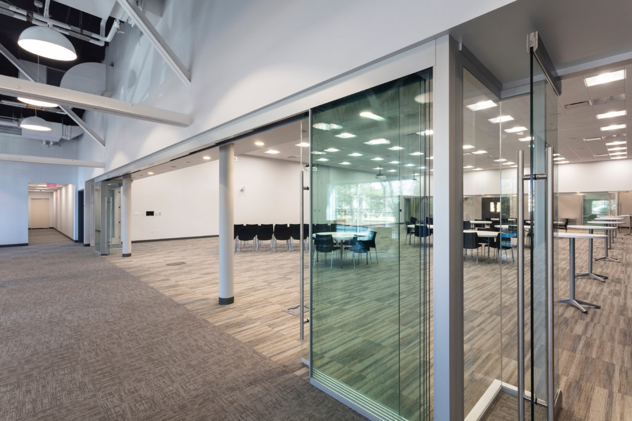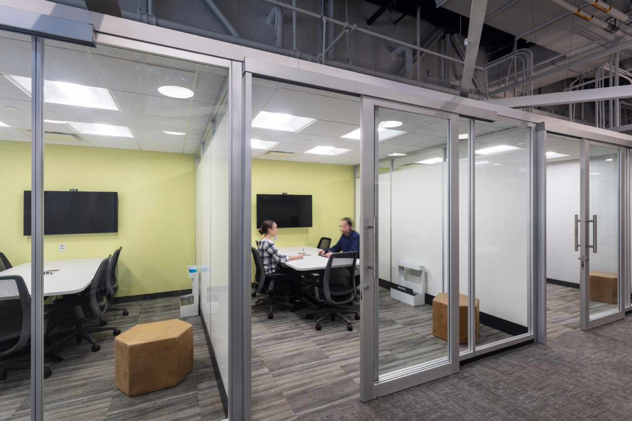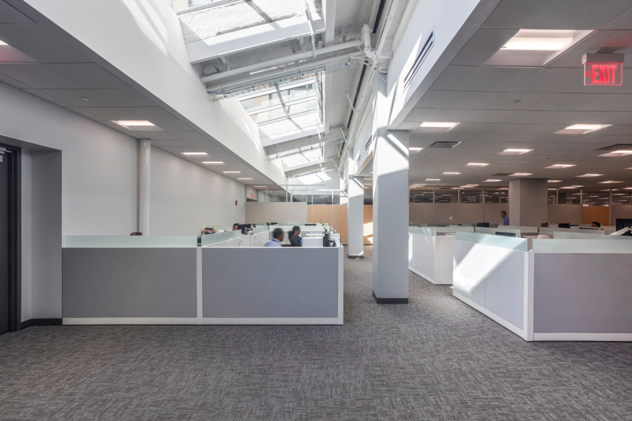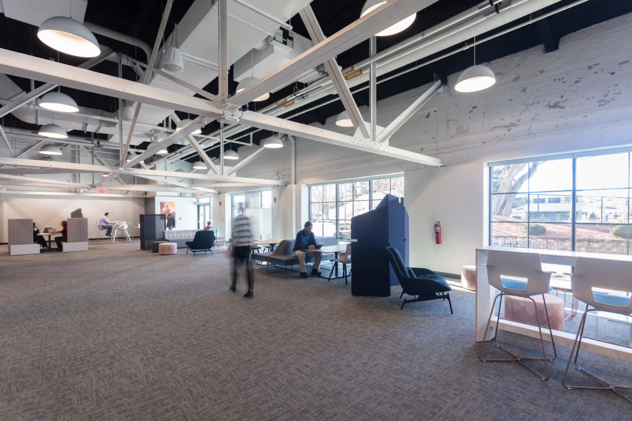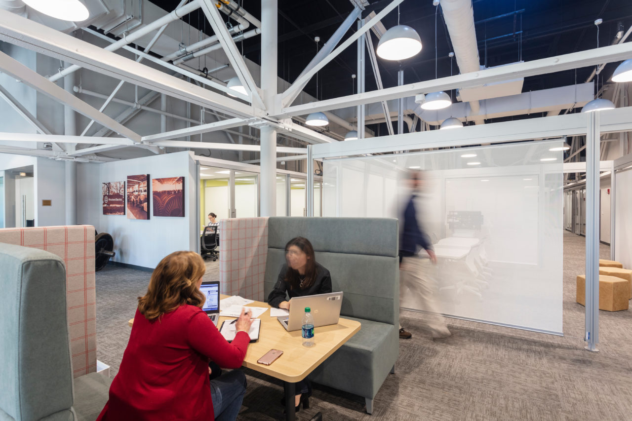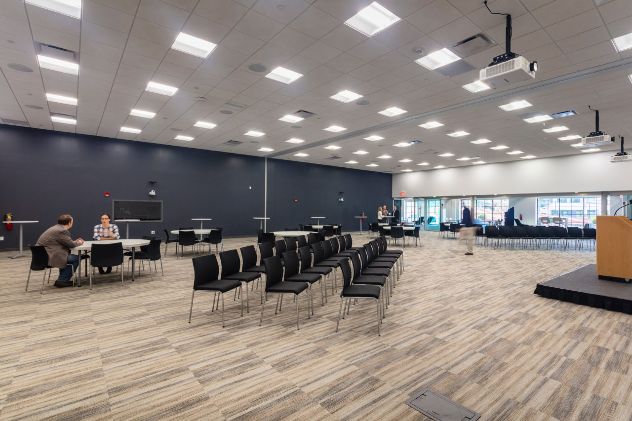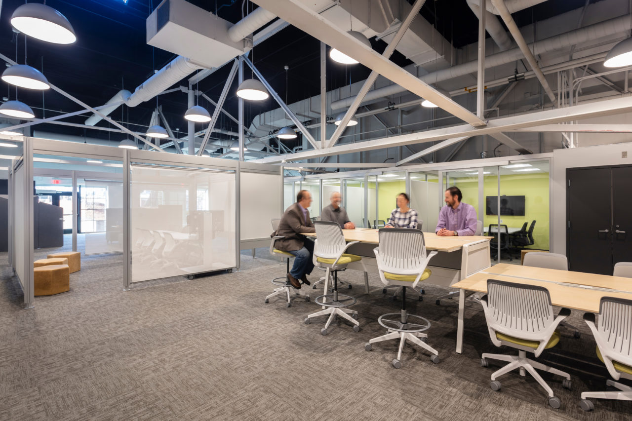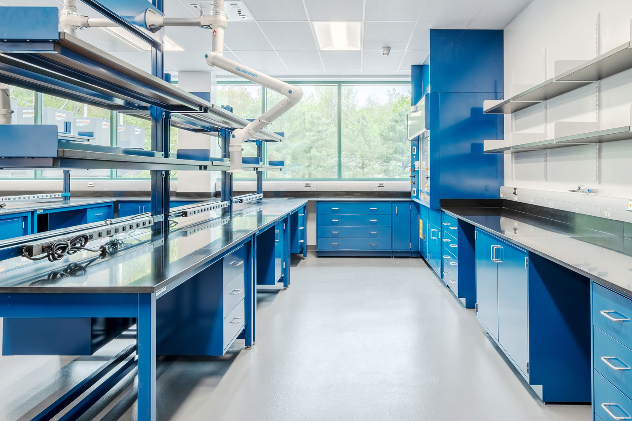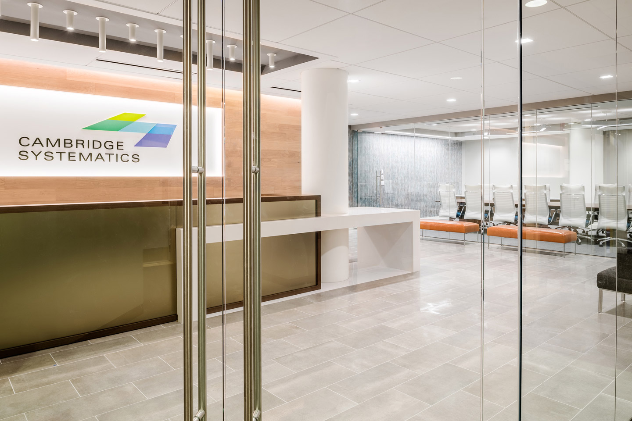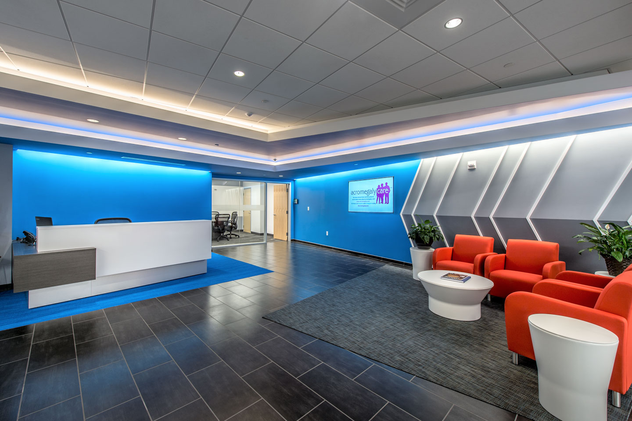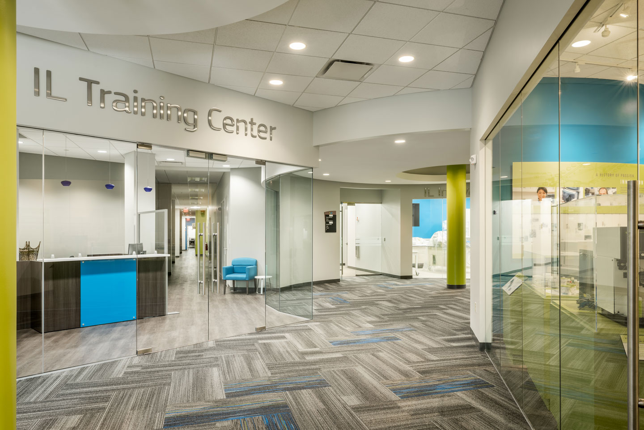Tufts Health Plan
Watertown, MAOFFICES & Conference center
This 30,000 SF office fit-out of shell space consists of a new 15,000 SF office area and a 15,000 SF new conference center for Tufts Health Plan. The conference center area consists of a modern-fold partition, Muraflex sliding glass walls and K-13 acoustical insulation sprayed on deck, and is fully equipped for AV capabilities and four ceiling projectors. The project also includes all new MEP systems, eight new skylights, new cubicles, new storefront windows and upgrades to existing restrooms. The conference center is surrounded by break-out areas and meeting spaces, each include whiteboard walls and mountable privacy walls for team collaboration.
Back to Corporate Projects
