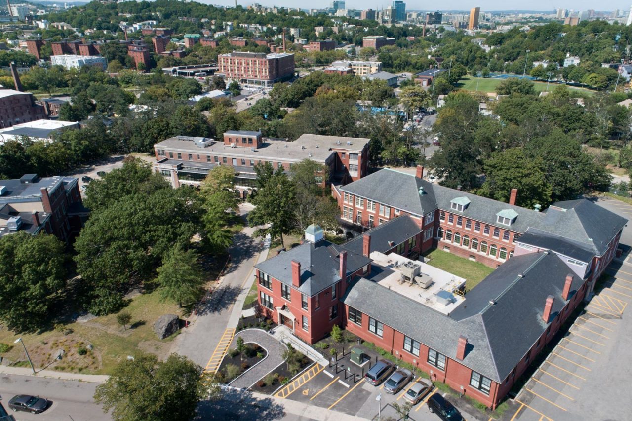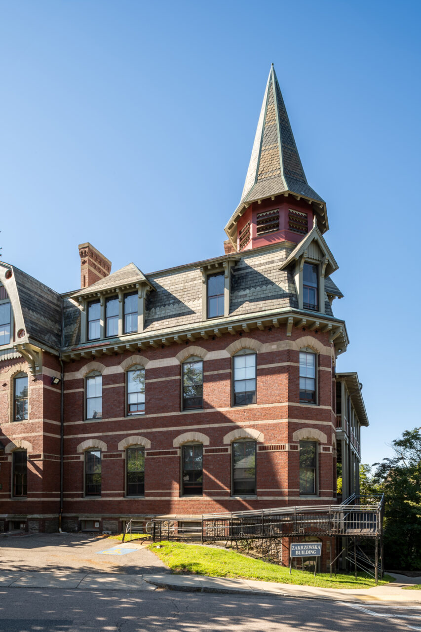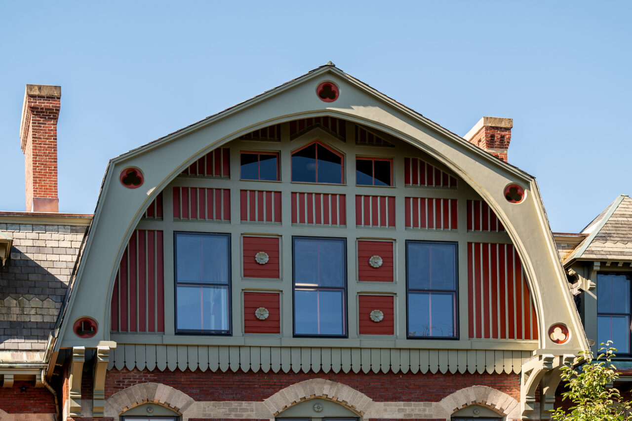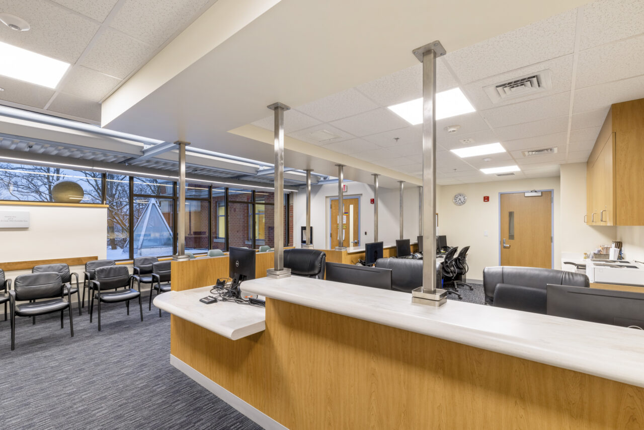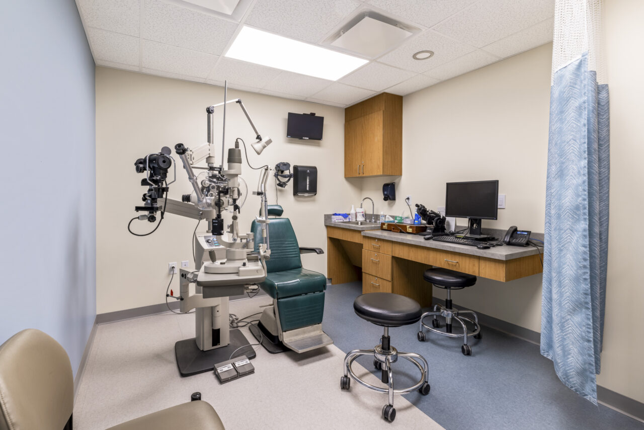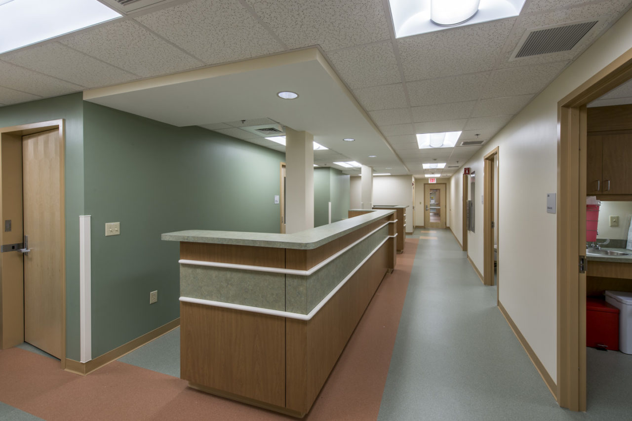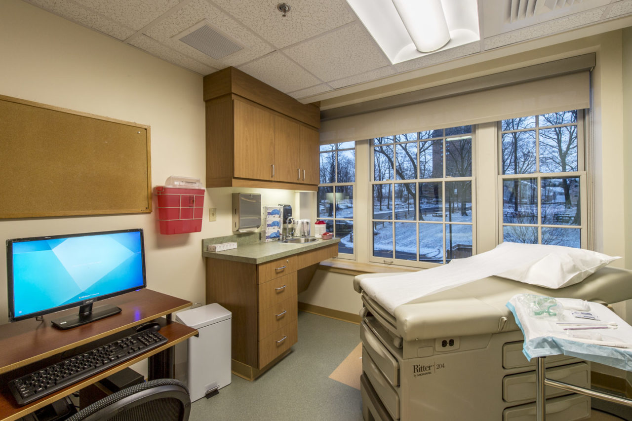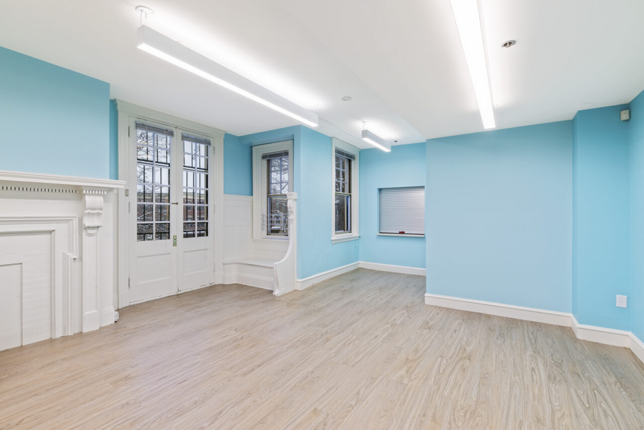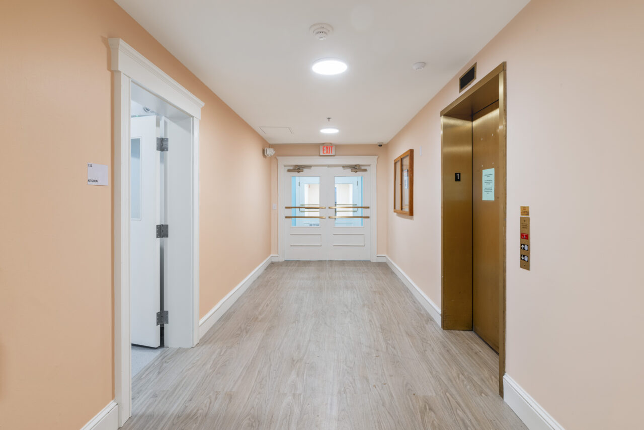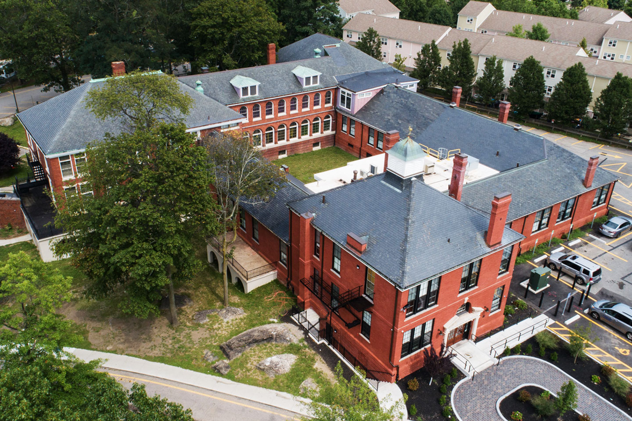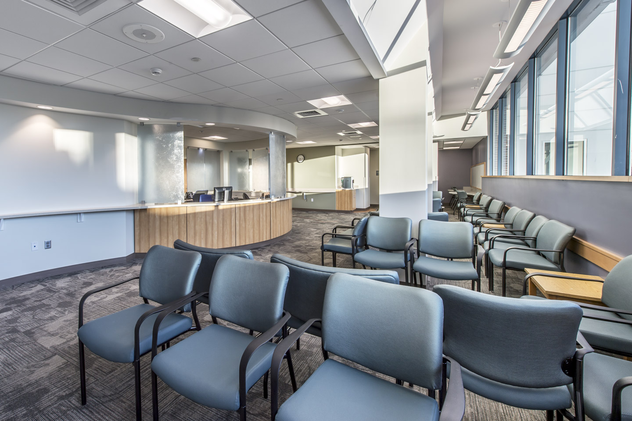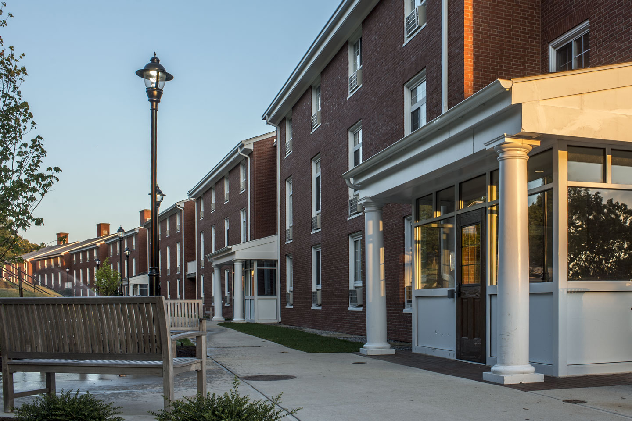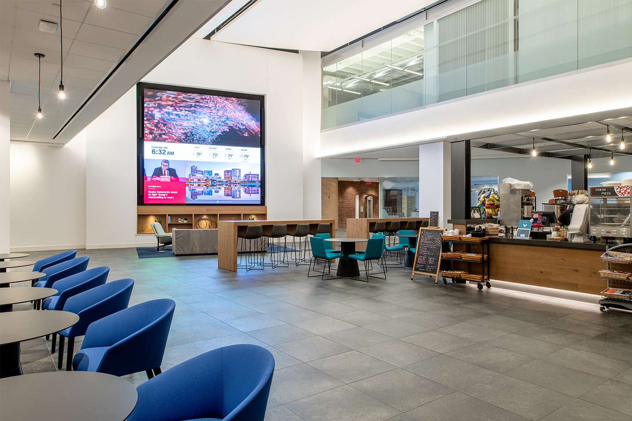Dimock Campus Renovations
Roxbury, MARENOVATIONS & UPGRADES TO MULTIPLE CAMPUS BUILDINGS
For over a decade, Timberline has been a dedicated partner of The Dimock Center, commencing our partnership in 2014. Having successfully completed renovations across multiple buildings on their expansive 9-acre urban campus, we take pride in our longstanding commitment to supporting the second largest health center in Boston.
Most recently, Timberline was brought on to complete the exterior renovation and restoration of the historic Zakrzewska Building, known as the Z building. Originally constructed in 1862, the building was in need of a major overhaul including repairs to the slate roof, masonry, chimneys, restoration of the original fire escape, and extensive rough and finish carpentry. One of the major challenges was addressing the structural separation of the building, which required the installation of steel rods throughout the structure to stabilize the mansard and spires. Despite challenges due to the building’s age and rigorous historical standards, Timberline successfully completed another project at The Dimock Center’s Roxbury Campus. Prior to the exterior renovations of the Z Building, our team renovated two floors to house a temporary Acute Treatment Center before undertaking the gut renovation of the Sewall Building across the street. The work included reconfiguration of the existing space, comprehensive upgrades to electrical and plumbing systems and installation of a new HVAC system.
The 14-month gut rehabilitation of the 100-year-old Sewall Building, which houses the Acute Treatment Center for Substance Use Disorder revitalized this essential facility with extensive exterior restorations, including masonry, slate roofing, window refurbishments, and a new ground-up addition. Inside, Timberline developed modern spaces such as residential units, nurses’ stations, and treatment areas, while installing new building systems and structural replacements to ensure long-term viability. The project, which overcame challenges like active utility coordination and complex elevator pit excavation, earned the Mayor Thomas M. Menino Legacy Award for its transformative impact and community-focused preservation.
Timberline also completed phased renovations spanning nearly 20,000 SF over three floors within the occupied Richards outpatient clinic and medical office building to expand patient program offerings. The completed project included dental suites, mental-health counseling units, outpatient diagnostic facilities, primary-care outpatient services and physical therapy rooms.
The Goddard building was a 4,000 SF renovation in an existing building, including selective demolition, common corridor renovations, finish upgrades, plumbing, HVAC and electrical work. Additionally, Timberline restored the aging detoxification facility. The 18,730 SF interior renovation created new program areas, including residential double occupancy units, multipurpose community rooms and an outpatient treatment area.
Through each project with The Dimock Center, Timberline remains dedicated to preserving the rich history of these buildings while ensuring these essential facilities continue to serve the community with modern, functional spaces.
Back to Healthcare & Civic ProjectsThe level of dedication that Timberline demonstrated to this project will be long remembered. During construction, infrastructure issues were discovered and corrected by Timberline. Regardless, Timberline completed our project on budget and ahead of schedule.

