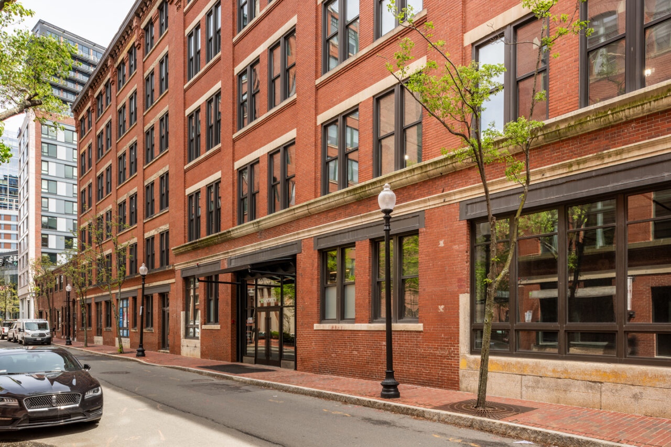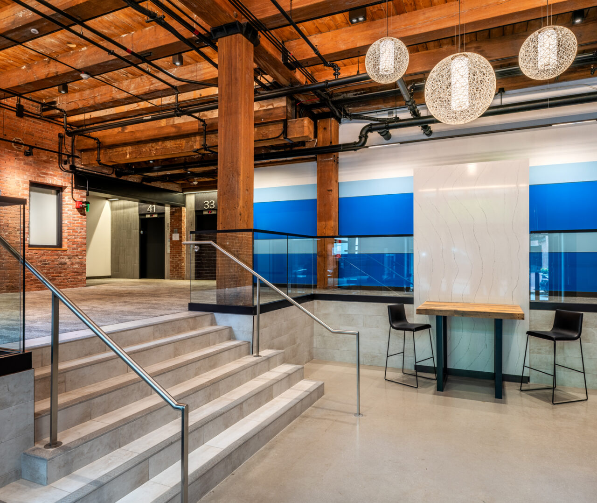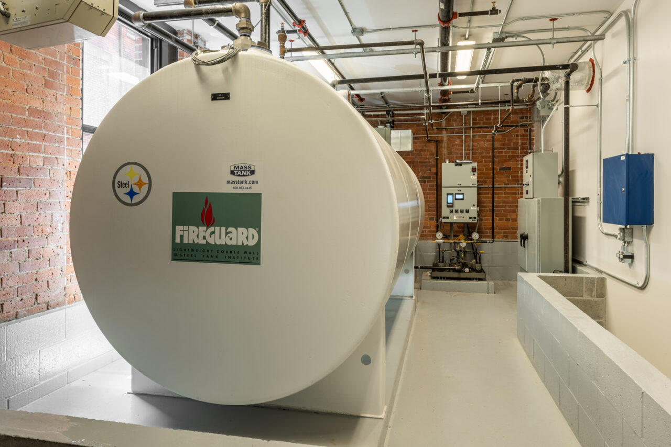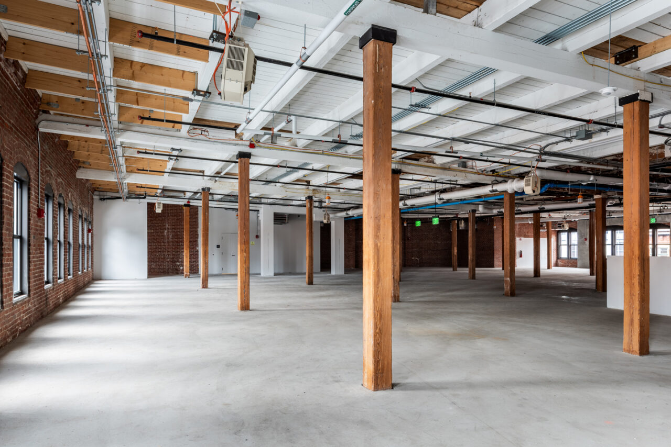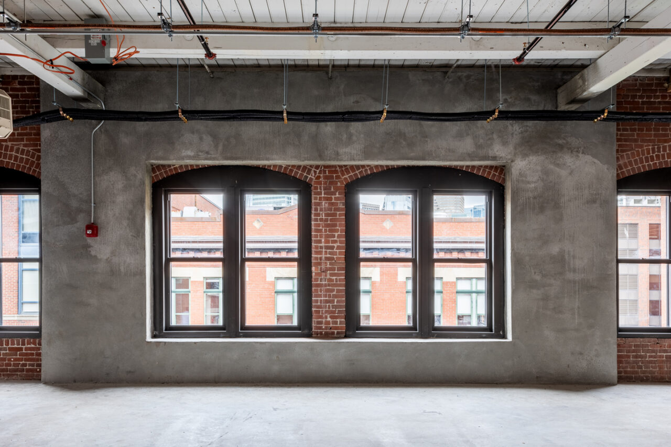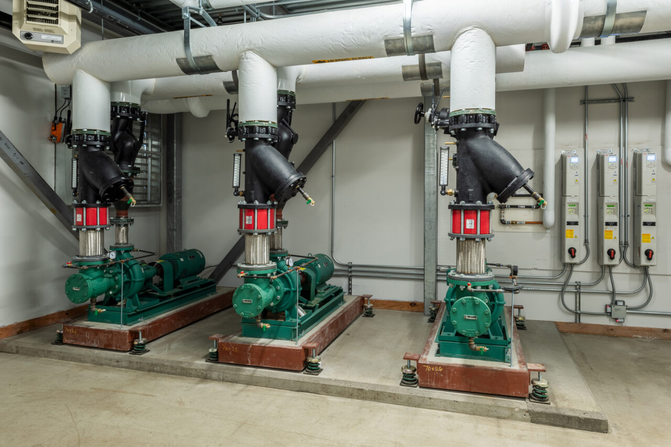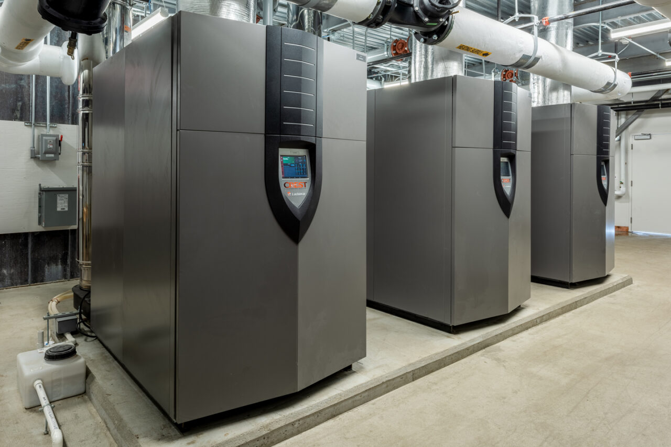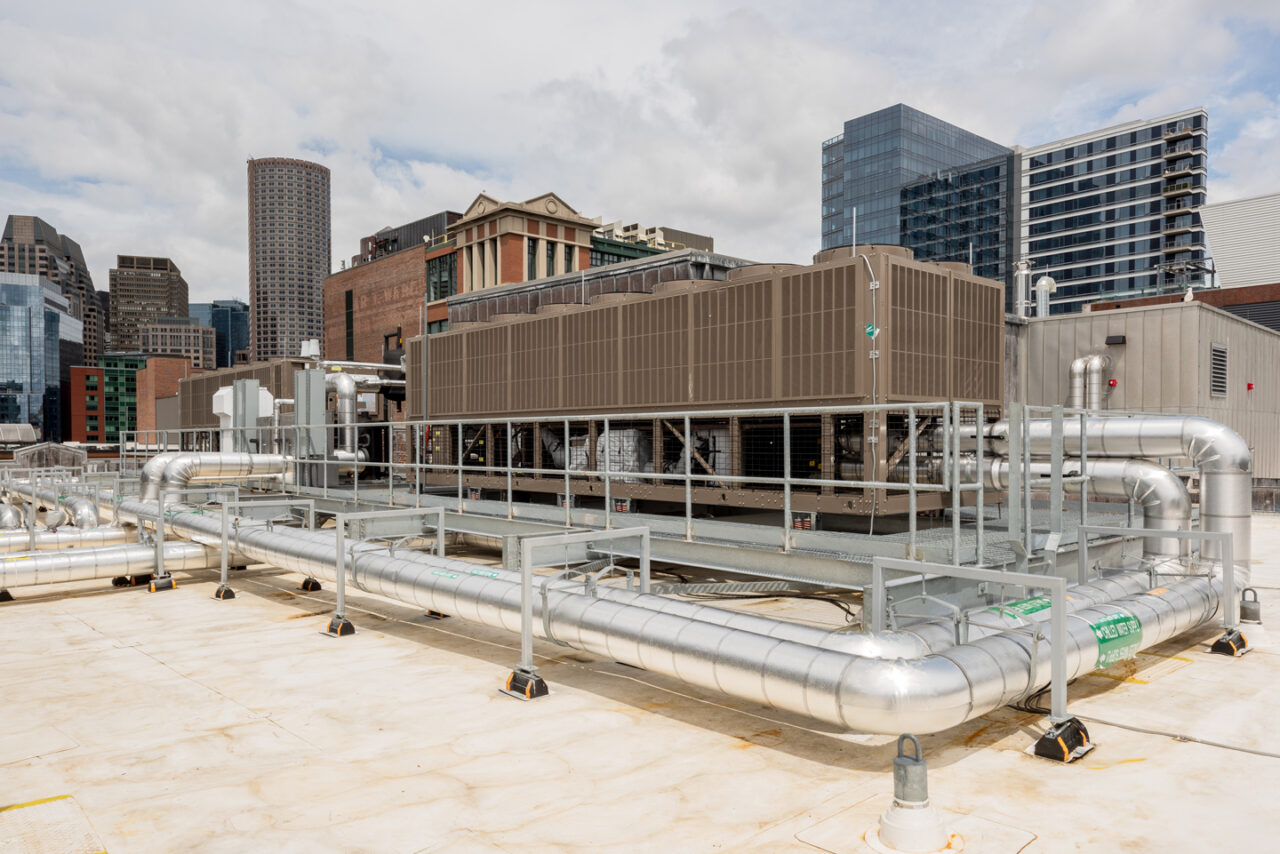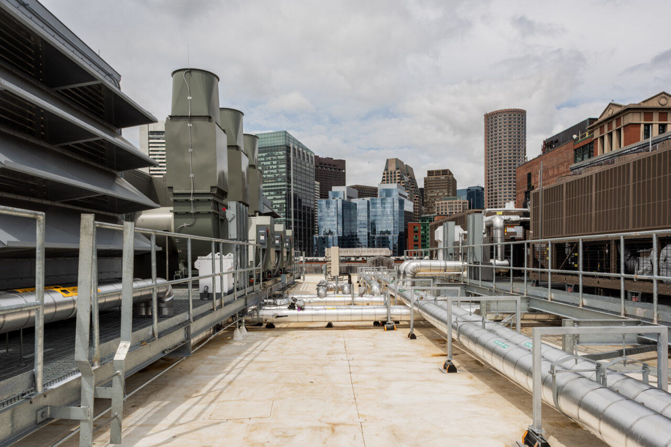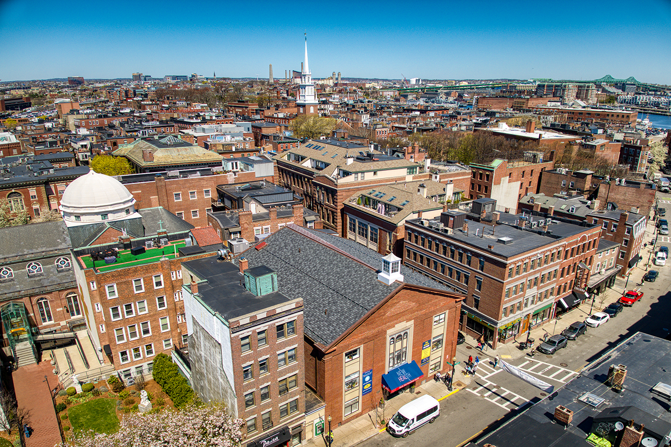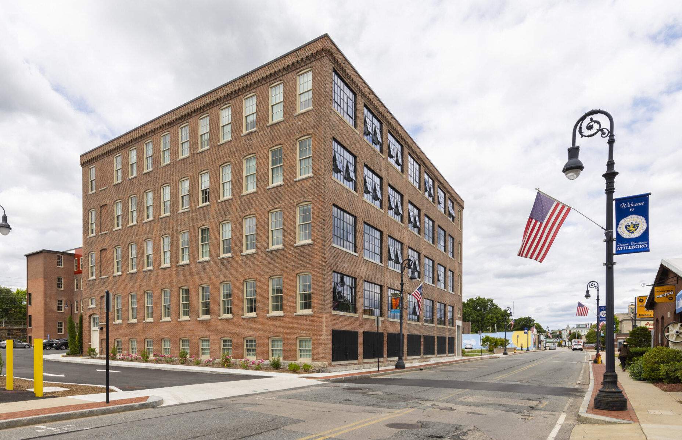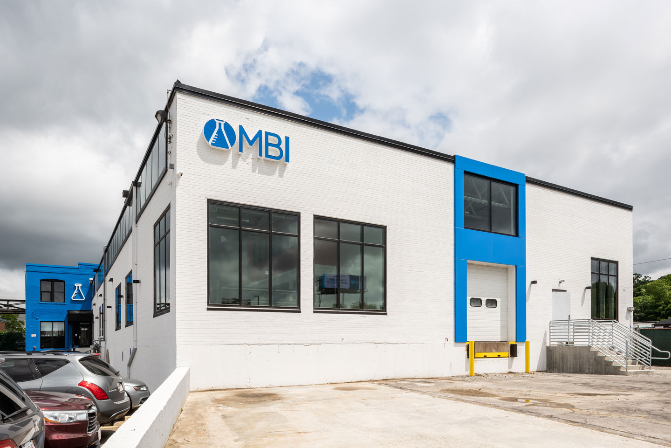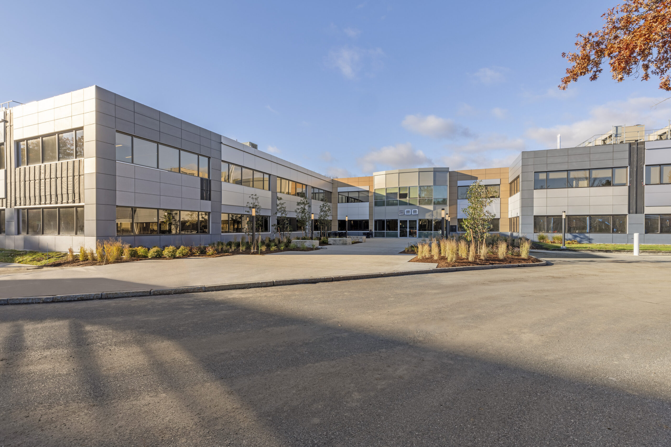33-41 Farnsworth Street
Boston, MAHistoric, brick-and-beam office-to-lab conversion in the Seaport
This 97,000 SF office-to-lab conversion is across two separate brick-and-beam buildings in Boston’s Seaport neighborhood. With the age and historic nature of the location, the project has required tight coordination with the Fort Point Landmark Commission to maintain the original aesthetic of the building’s exterior, while completely gut-renovating the interior to accommodate new laboratory functions.
To support the 2” topping slab on every floor which helps with vibration, this conversion required the drilling of piles (120’ deep) and shotcrete walls that are five stories up on three elevations of the building. There were several significant infrastructure upgrades including full electrical service, new gas services and the installation of two stormwater retention tanks under the ground floor due to Boston’s groundwater management requirement.
The team created a meticulous logistics plan, only having a back alley to stage, store and load materials in and out of the building. This project also included managing long lead times and supply chain equipment delays, while keeping the schedule moving forward.
Back to Science & Technology Projects
