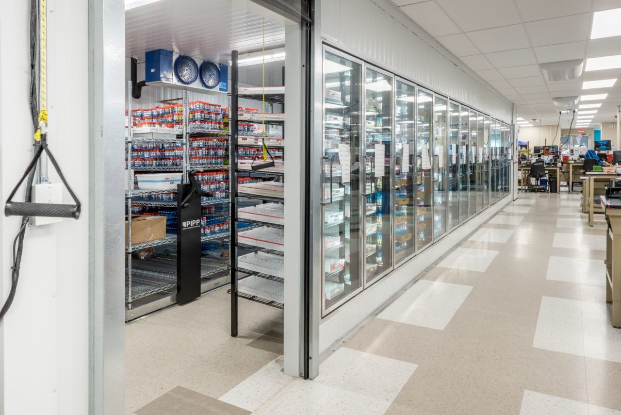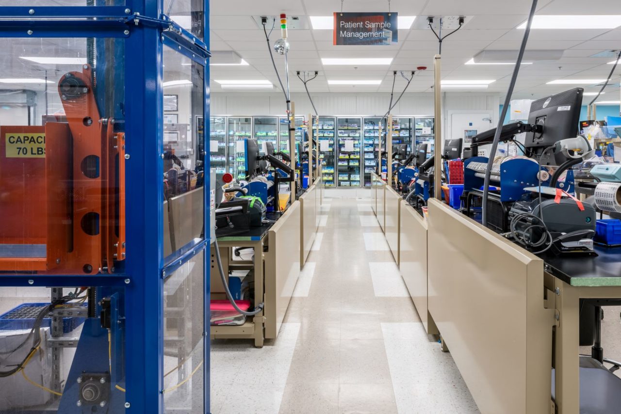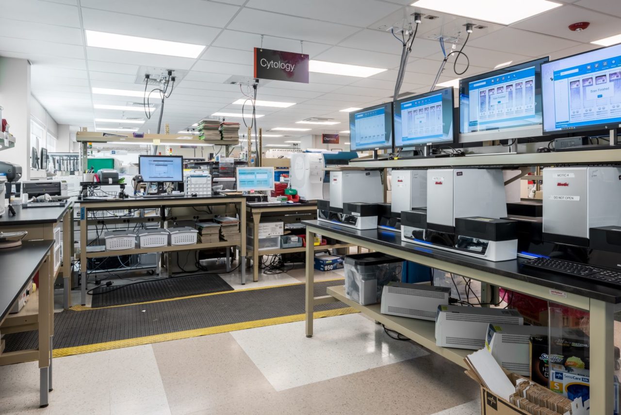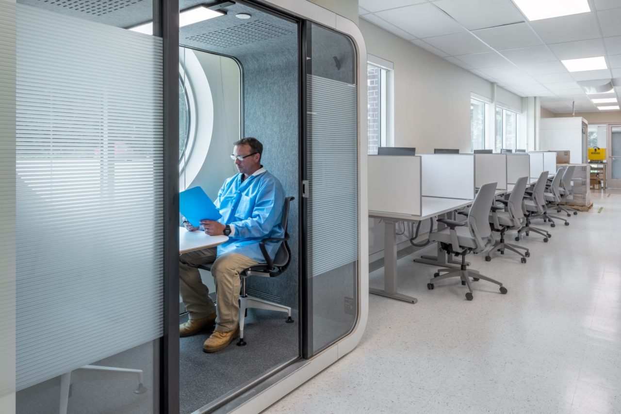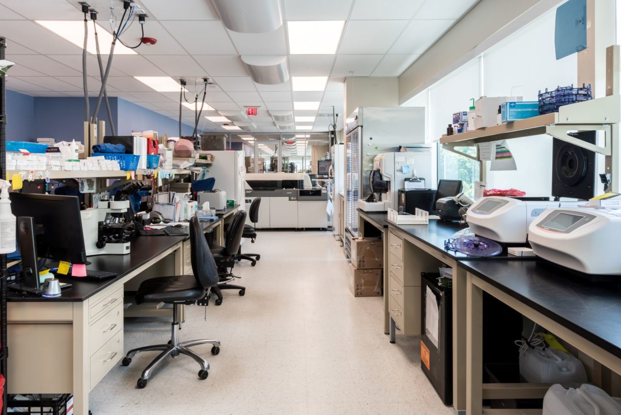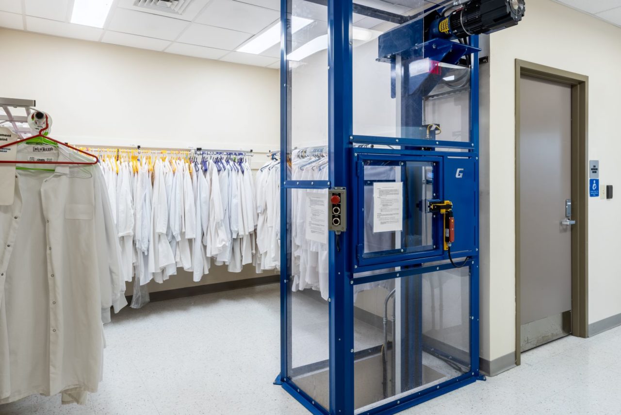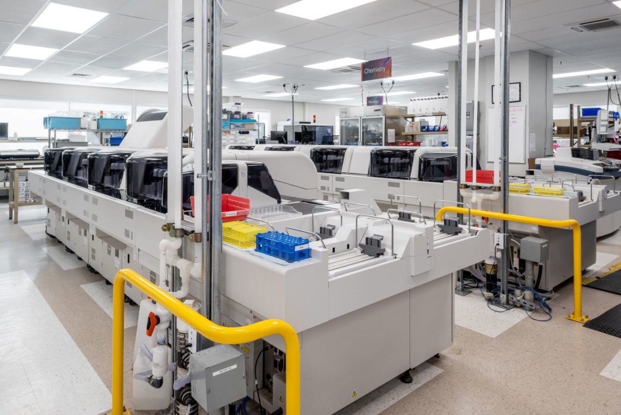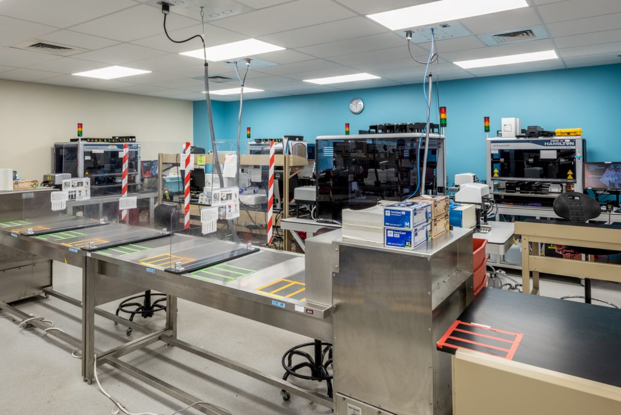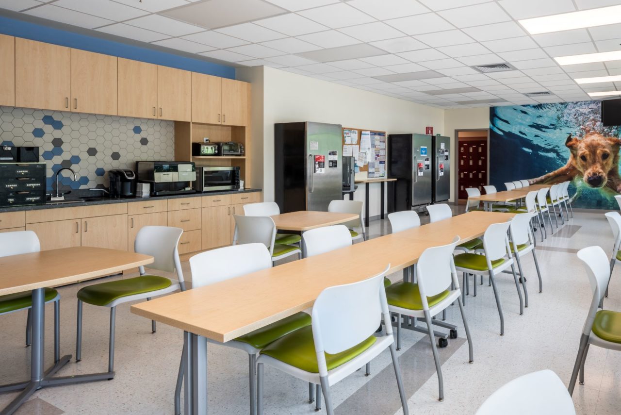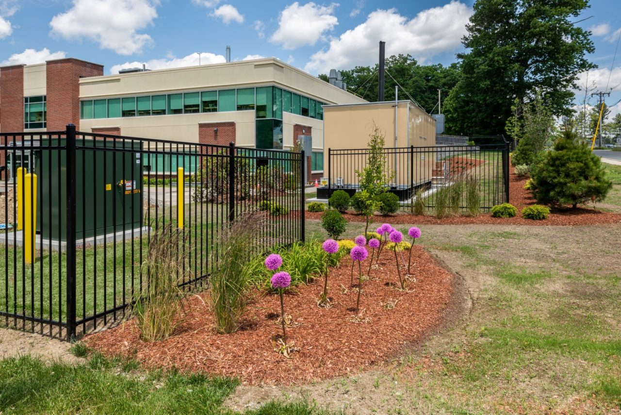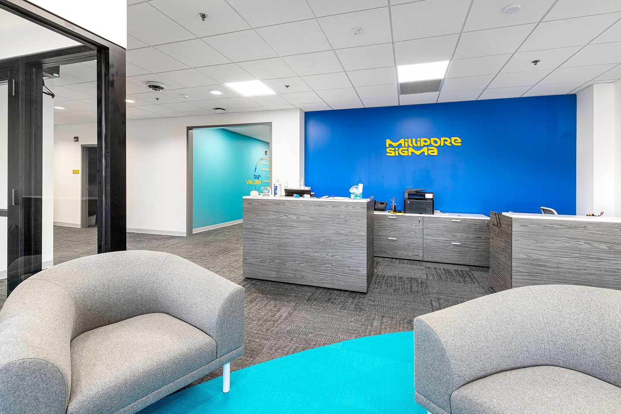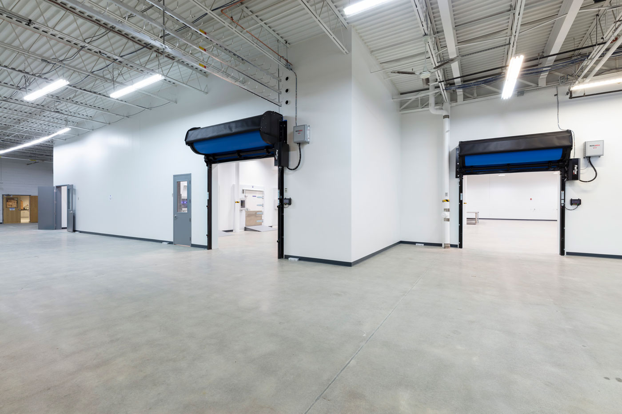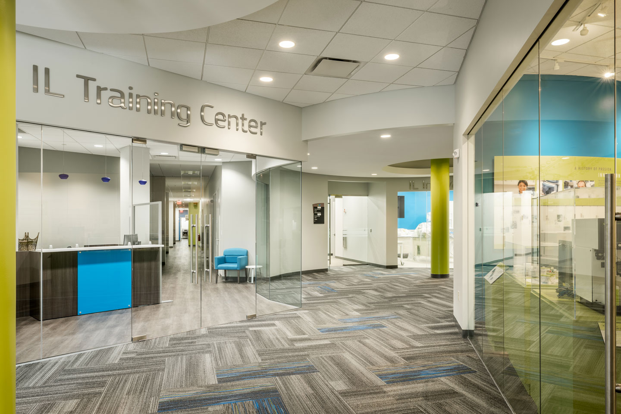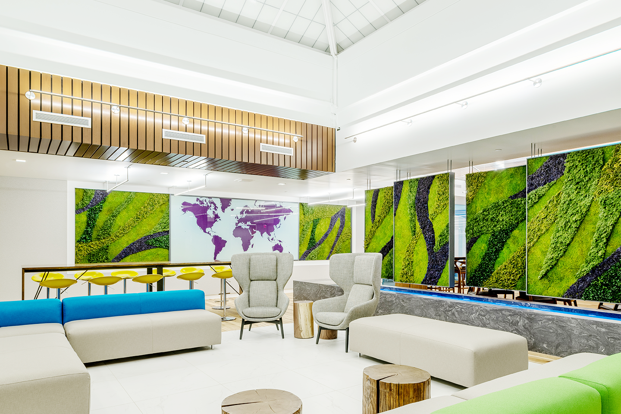Confidential Client
Central MassachusettsMULTI-PHASED DIAGNOSTIC & MICROBIOLOGY LAB RENOVATIONS
This life science client brought us on as their construction partner for two multi-phased renovation projects at their Massachusetts campus. We performed a complete overhaul of the firm’s lab and office spaces through a design/build approach with Maugel DeStefano Architects and Phoenix Mechanical.
Keeping our client’s business running with no interruptions was our top priority. This required careful planning and coordination over three years and seven phases, resulting in a completely modernized facility. The first project was a histology lab renovation. Work was phased to allow the department to continue running throughout the construction process without interruptions or shutdowns.
Following the histology lab, we upgraded the MEP infrastructure for the entire 30,000 SF, two-story building, while reconfiguring and renovating the remainder of the office and lab areas, as well as the cafe space. Timberline’s work on their building continues with additional renovations to ensure that this client is providing their staff with a top-quality workspace.
Back to Science & Technology Projects
