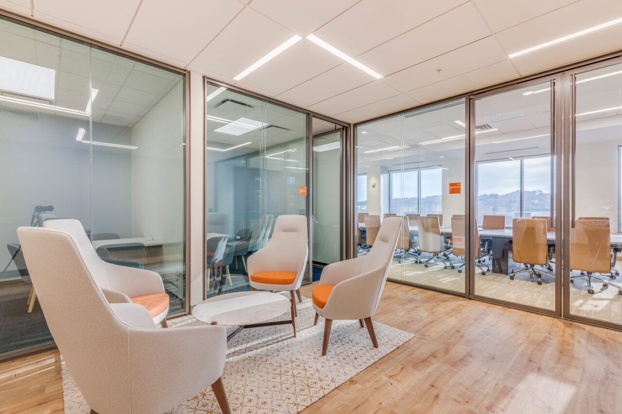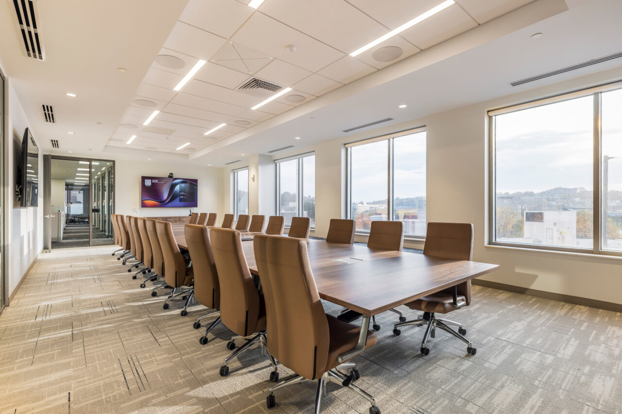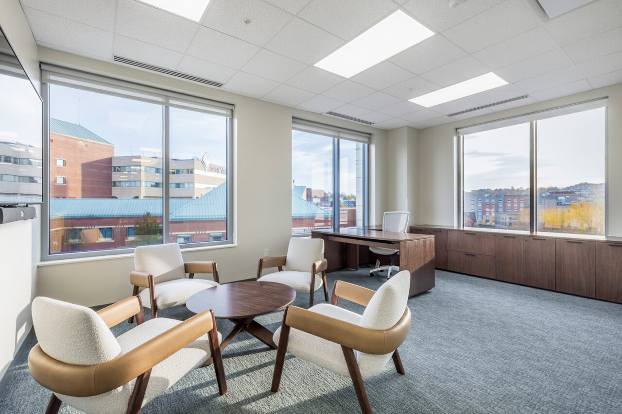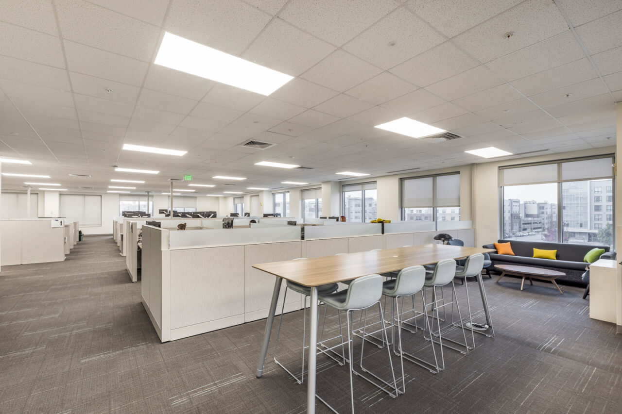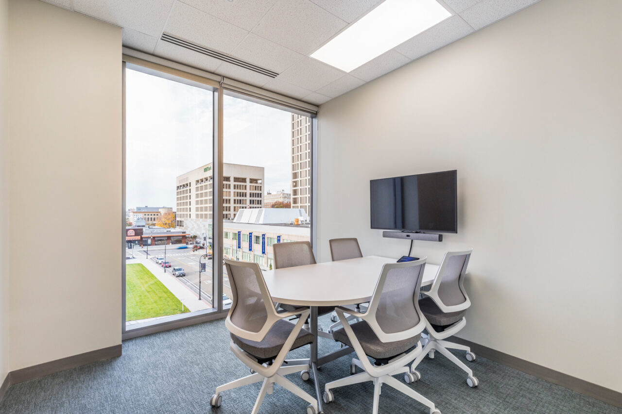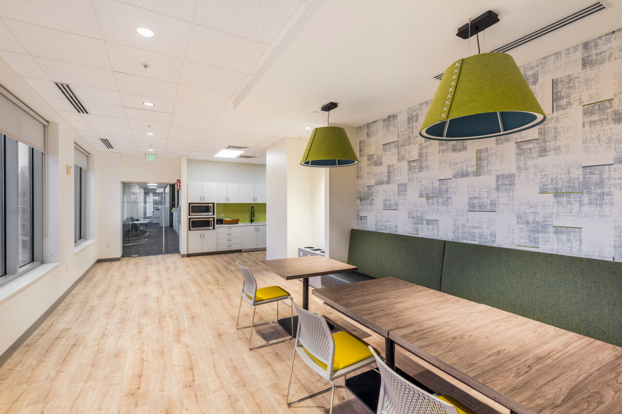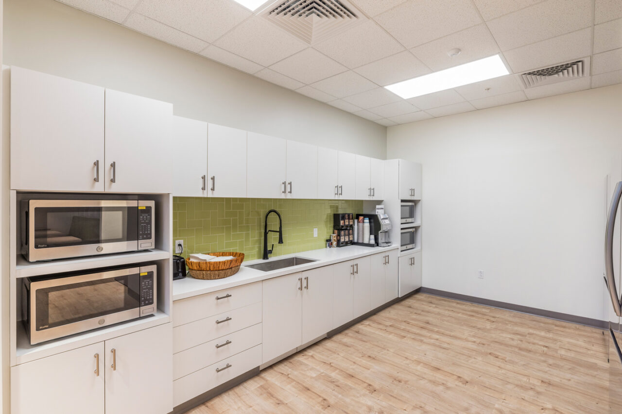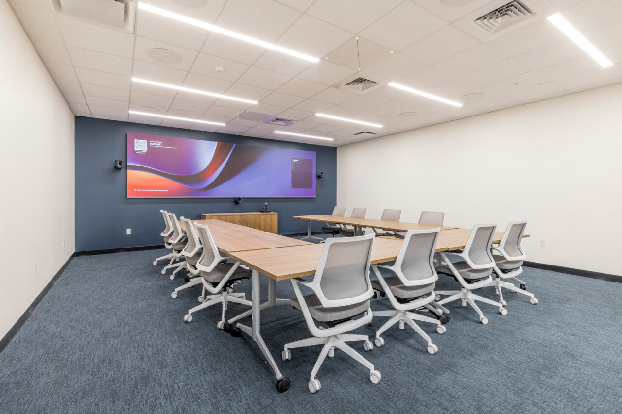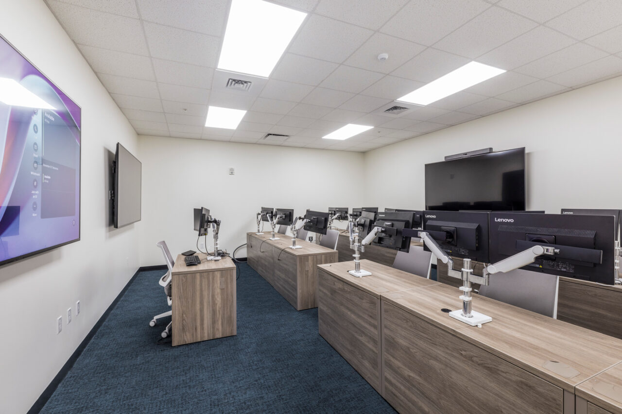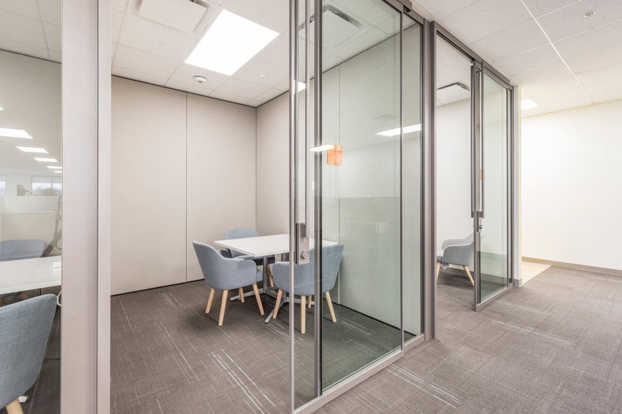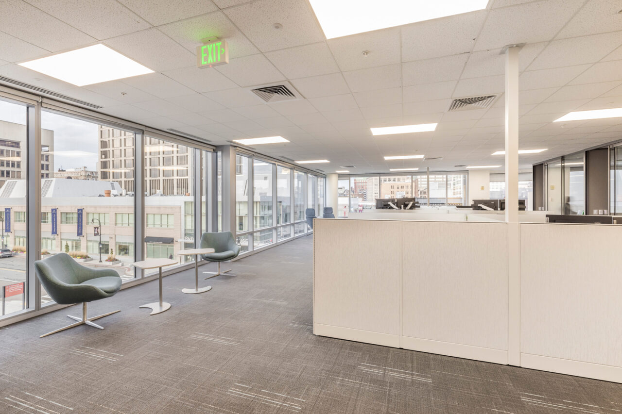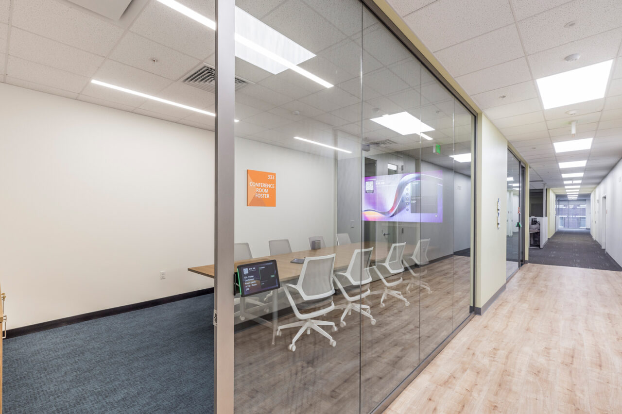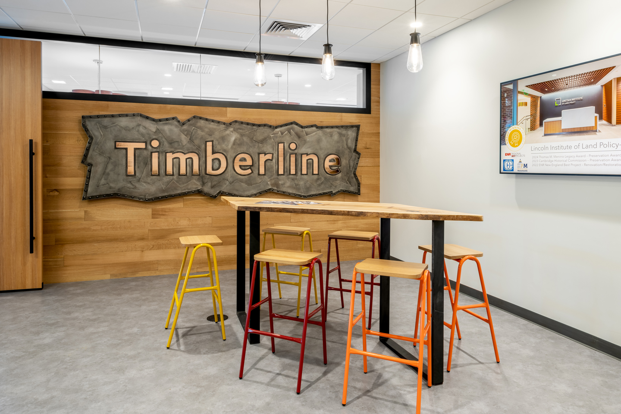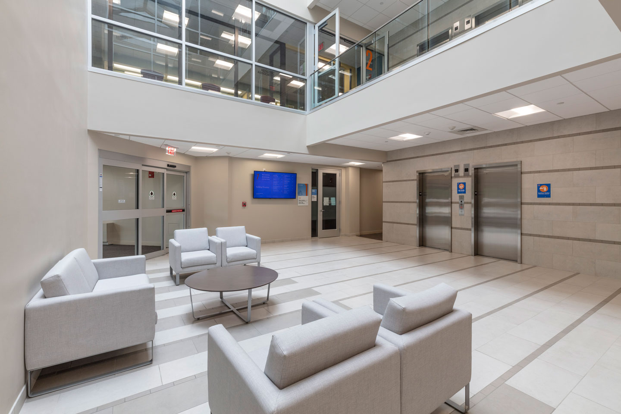Confidential Client
Central MassachusettsFour-Floor Phased Headquarters Renovation
This healthcare and insurance client selected Timberline as their construction partner to renovate their new office space in Central Massachusetts. Our team delivered this 55,000 SF phased interior fit-up across four floors in an occupied building alongside the architect Dyer Brown & Associates and RMF Engineering. The scope included updated finishes, conference rooms, huddle and wellness rooms, upgraded café spaces on two floors and modifications to the existing MEPFP infrastructure.
The lower level features a new IT closet, mailroom and training areas, while the first floor added maintenance, operations and support spaces. On the third and fourth floors, the team completed private offices and workstations to support 288 employees. Notably, one-third of the fourth floor is dedicated to an exclusive Executive Suite, which includes a boardroom and an additional conference space equipped with a 196-inch media wall.
Throughout the project, the team managed several challenges, including an aggressive five-month schedule, final inspections for each floor as part of the phasing plan and ensuring compliance with new energy codes. The phased approach and detailed schedule management allowed the client to transition staff smoothly from other locations as leases expired, ensuring minimal disruption to operations. The new headquarters delivers a modern, functional space that supports the company’s growth and continued success.
Back to Corporate Projects
