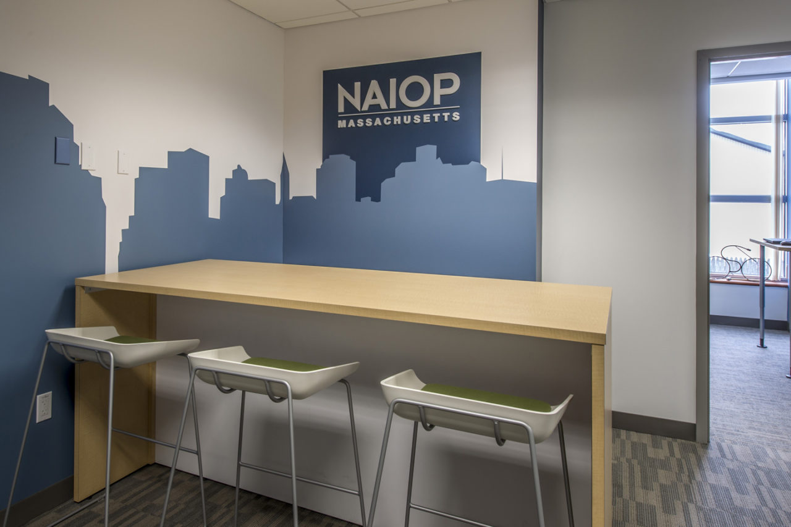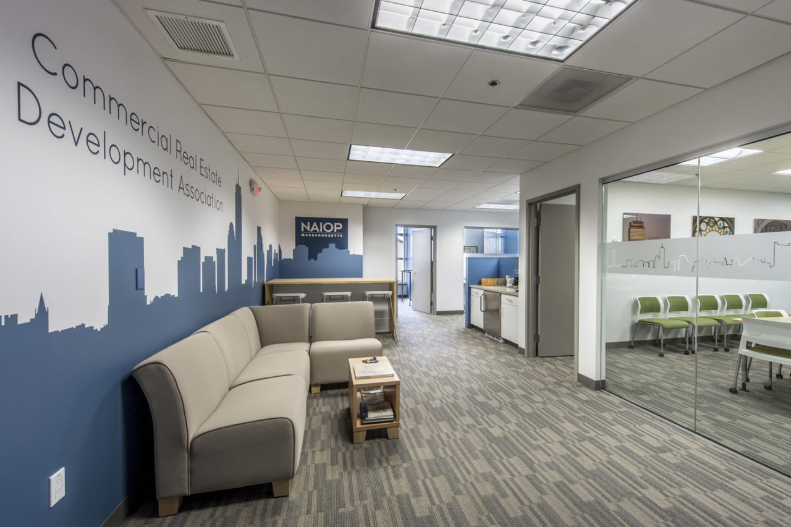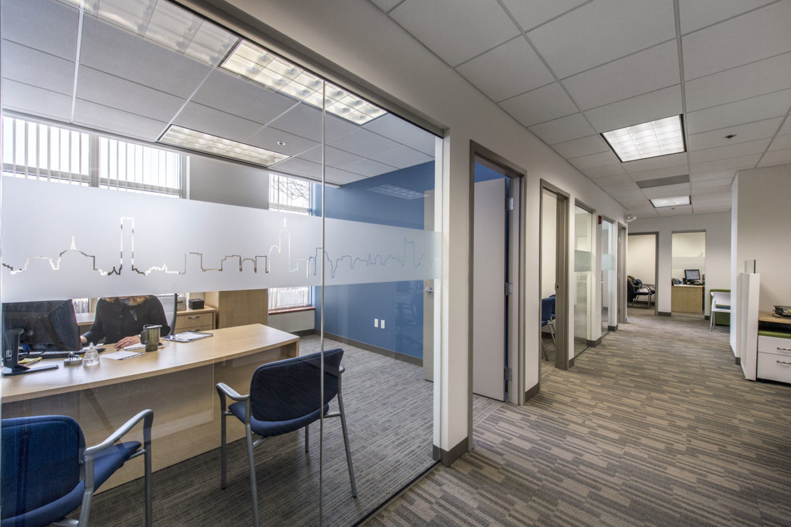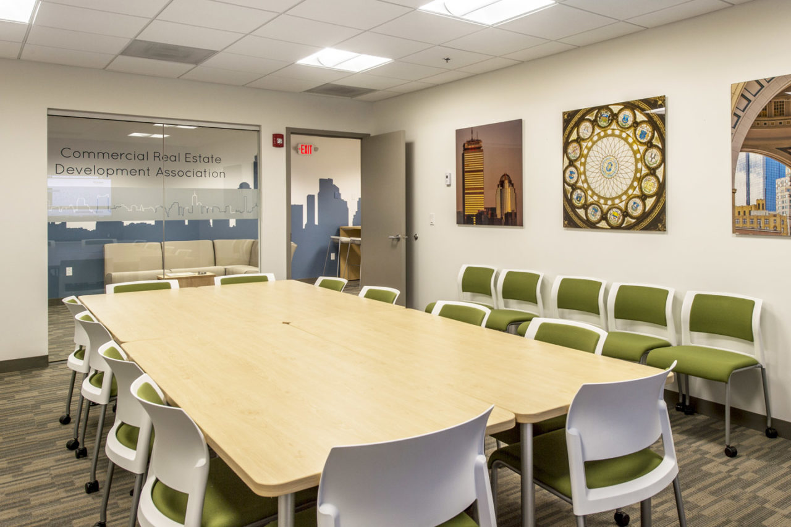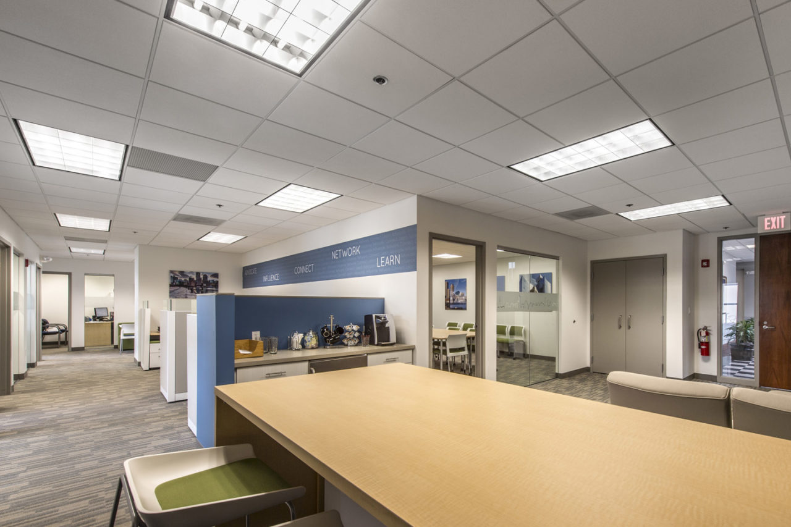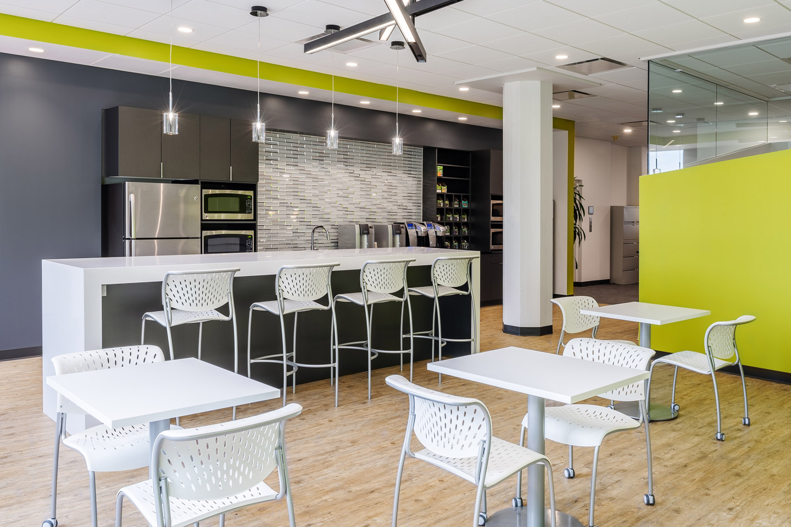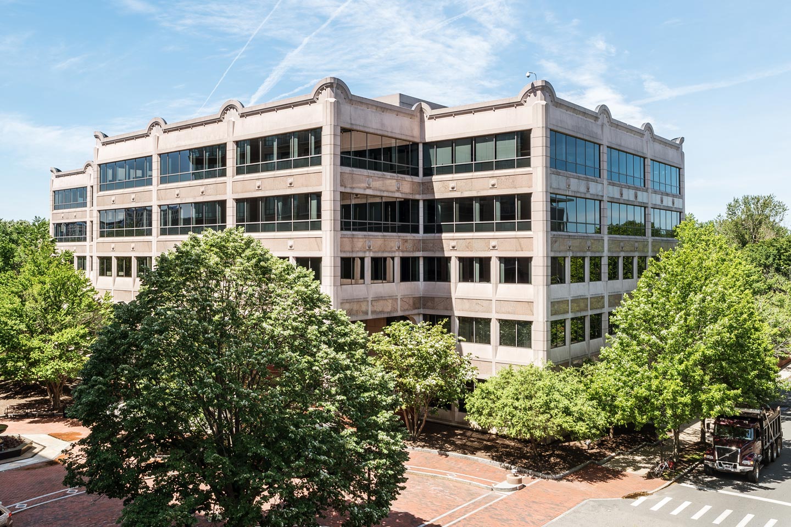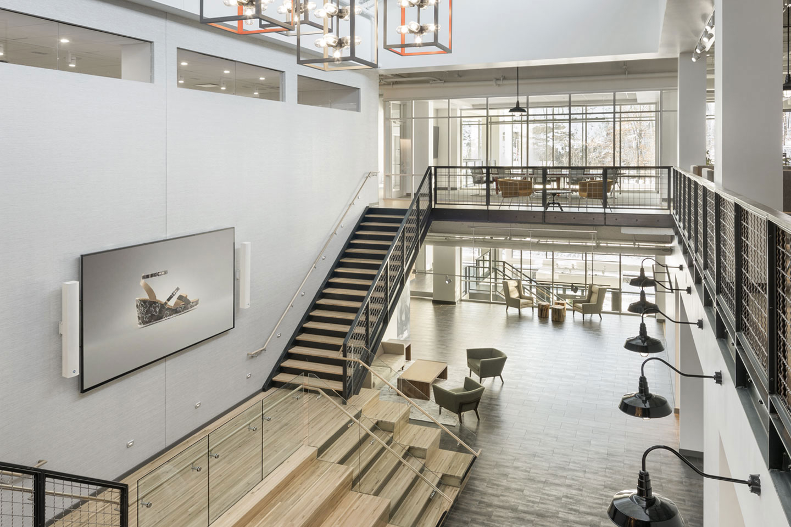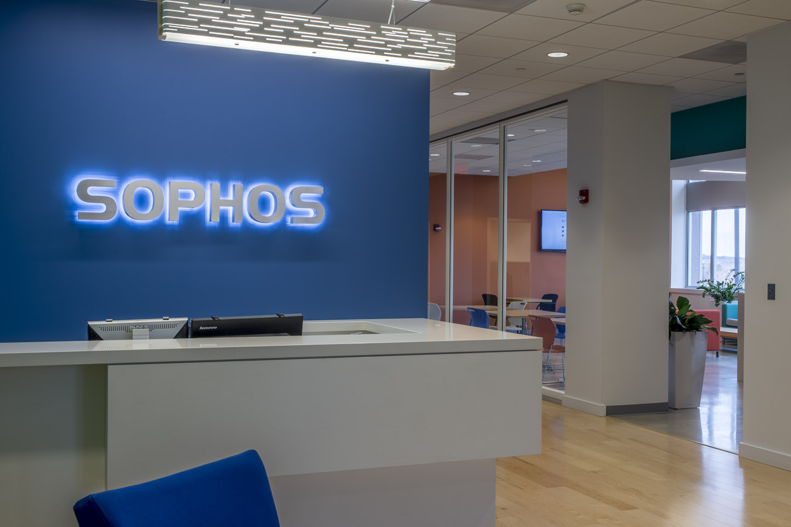NAIOP
Needham, MANAIOP MA HEADQUARTERS RENOVATION
The contemporary design of the renovated space incorporates bright finishes, fixtures, modern furnishings and a larger reception space, offering a mini-refreshments station with lounge seating. A glass wall showcases the updated conference room. Offices line the exterior wall and lead into the kitchenette, dining area and storage space.
Construction consisted of selective demolition to reconfigure the space to an open plan and allow for more natural light. All HVAC, plumbing, fire protection, life safety and electrical work was performed on a design-build basis and coordinated by Timberline.
Back to Corporate Projects
