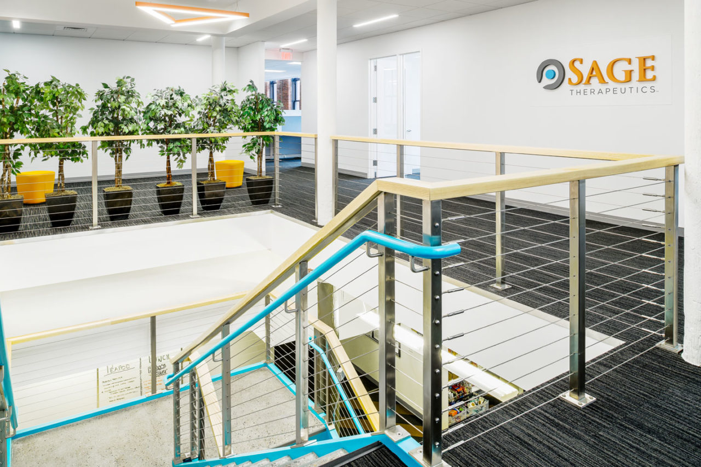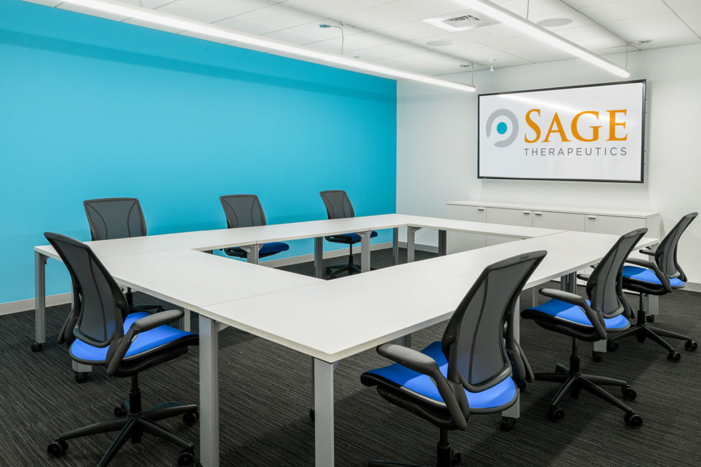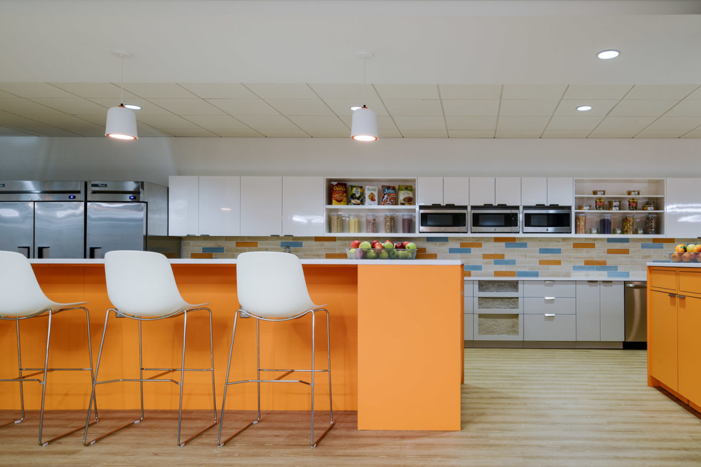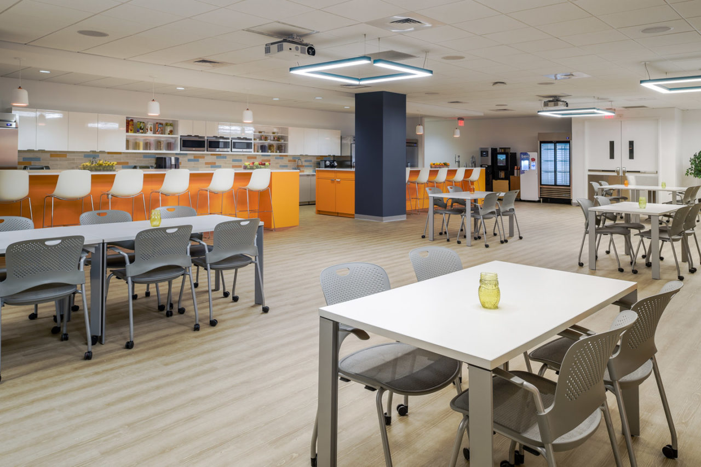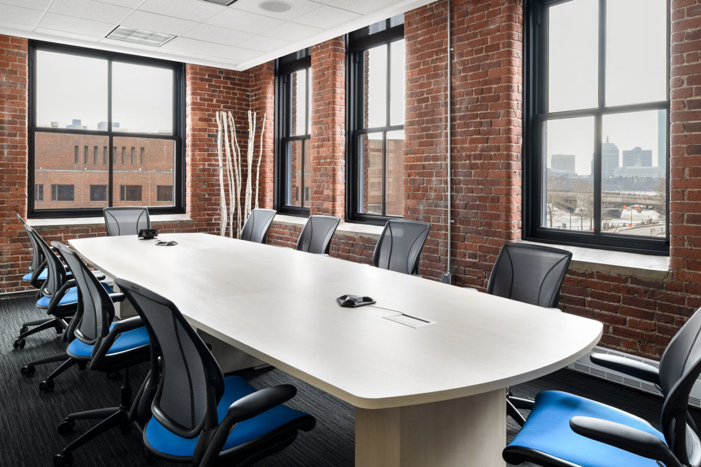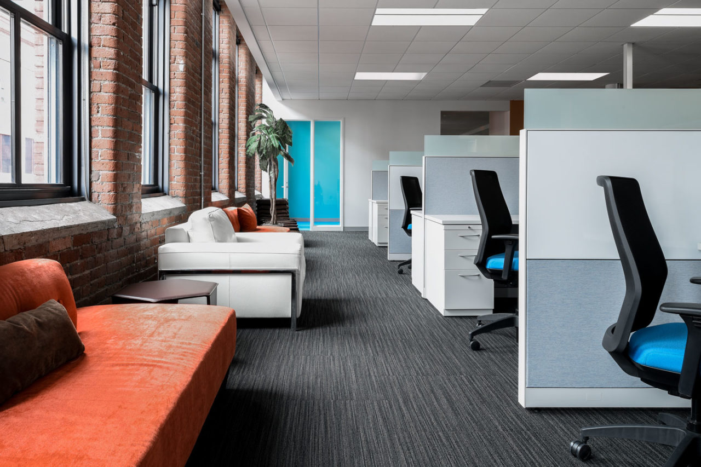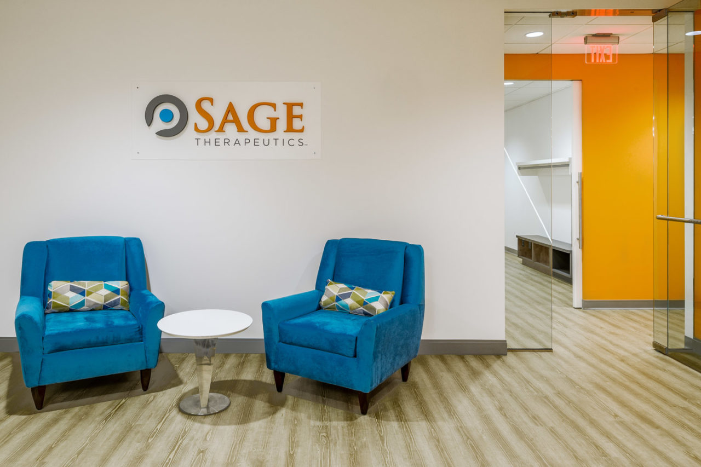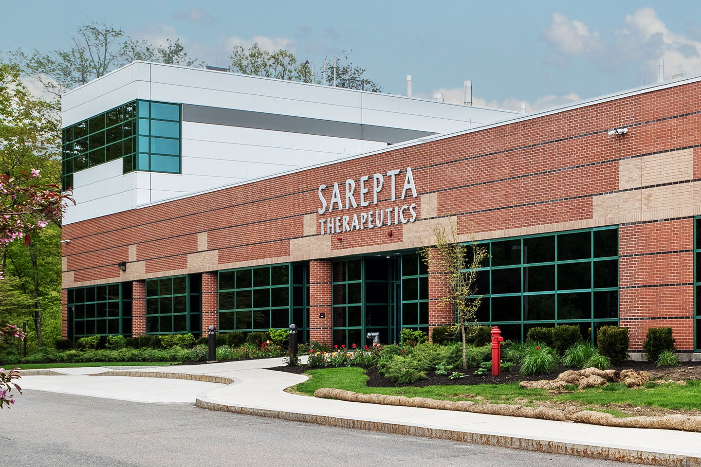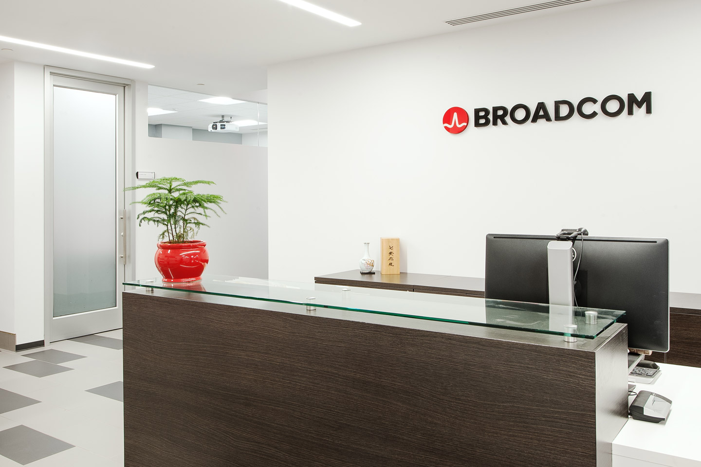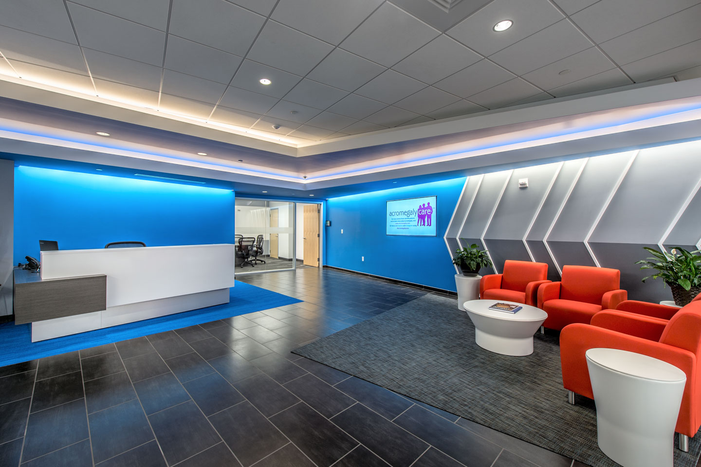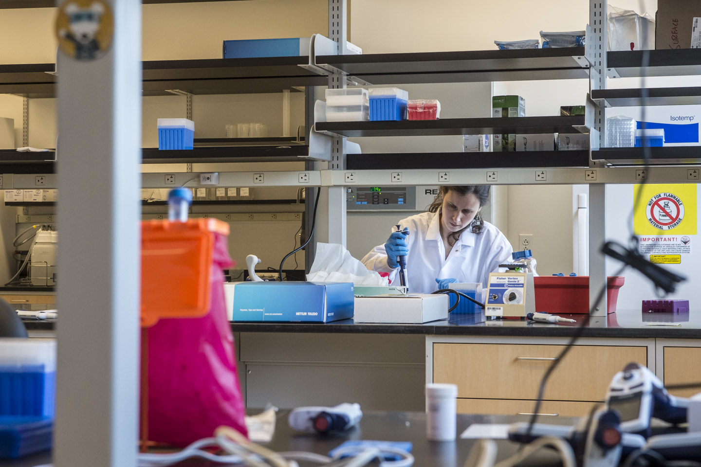Sage Therapeutics
Cambridge, MAMeeting the needs of a rapidly-growing biotech
Timberline has been working with Sage Therapeutics since 2015 to meet the company’s ever-evolving needs at their Cambridge headquarters. Located in the fully-occupied Athenaeum building, Timberline has completed projects for Sage’s phased occupancy on three separate floors as the company continues to expand at a rapid pace. With work being conducted in close quarters to adjacent occupied areas, and, swing space extremely tight, completing work on phases as quickly as possible with minimal disruption was imperative.
The multi-phase program has comprised offices, break-out areas, private offices and conference rooms. A new employee café on the 3rd floor offers ample space for company gatherings.
A new staircase was constructed to connect Sage’s facilities on the building’s 2nd floor to newly fit-out space on the floor above. Timberline’s innovative solution challenged conventional methods to respond to the unique spatial constraints, while working around tenant activities and the main IDF room on the 2nd Floor. This involved building and installing the steel on the floor above, from which the joists could then hang to support the floor below. The construction team worked off-hours and around the clients’ schedule to minimize inconvenience. Timberline has received extraordinary feedback on our outstanding performance from Sage Therapeutics.
Sage Therapeutics is a clinical-stage biopharmaceutical company committed to developing novel medicines to transform the lives of patients with life-altering CNS disorders.
Back to Corporate ProjectsOver the past 10 months, Timberline Construction has been instrumental in supporting the lab build-out at our Waltham site. The entire TCC team has been exceptional in their professionalism and dedication to the project. We are incredibly grateful for their attention to detail and consistent support throughout.

