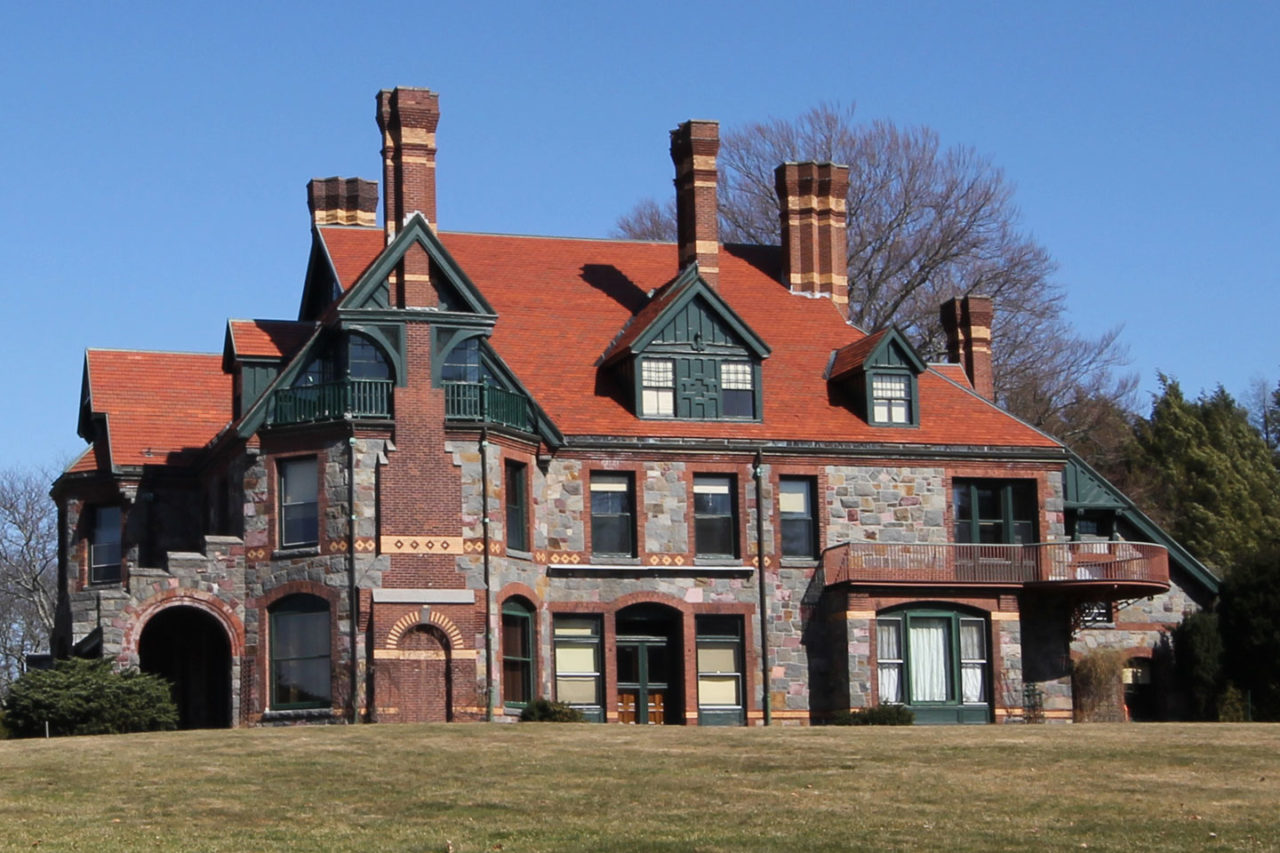
Milton, MA – Historic New England is the oldest, largest, and most comprehensive regional heritage organization in the nation. It offers a unique opportunity to experience the lives and stories of New Englanders through their homes and possessions. The organization owns and operates 36 historic properties throughout New England that are open to the public. The Eustis Estate will be their 37th property.
Timberline Construction was recently awarded the contract to renovate the Eustis Estate, located in Milton, MA, which includes 80 acres of land and six buildings. The goal of this renovation is to prepare this notable property to be opened to the public as a museum for tours, events and programs dedicated to the study and interpretation of history, architecture, landscape, and decorative arts.
Timberline is currently working with Historic New England, Austin Architects and CSL Consulting on the preconstruction phase of this project. Construction is expected to start in spring of 2016. One of the main challenges of this project is the need to balance preserving the property’s original architectural features with accommodating today’s needs for visitor services, accessibility, and administrative support. The spaces renovated include the Gate House, House Museum and a garage to be converted to a Welcome Center.
The Gate House will house administrative staff and work will include renovations to create new offices, meeting spaces, accessible restrooms and office support spaces including an Information Technology server room. The House Museum will have careful work completed to enhance the visitor experience and meet code requirements with minimal impact on the historic structure. The space will include a public resource room, museum exhibition space, and a wheelchair lift. The existing garage is being renovated into the Welcome Center, which will require the construction of an insulated wall within the masonry block/brick exterior, new entry doors, windows, lighting, finishes, fixtures, plumbing, HVAC, electrical and tel/data. The existing garage doors will remain operable to conceal the new construction directly behind them and to preserve the original appearance of the garage when not in use. The new Welcome Center will feature a museum gift shop, accessible restrooms, and a waiting area. A new covered wood porch will be constructed at the side entrance. Additional work will include the creation of a new curb cut entrance to the estate, two new crushed stone parking areas, site lighting and signage.
